In an esteemed location, incomparable convenience meets an exceptional standard of luxury. Immediately welcoming, this freshly painted and well-designed single-storey residence radiates warmth and positivity throughout. Numerous living zones create both space and comfort for the family.
Accommodation begins with the master suite, located at the front of the home and boasting a dual walk-in-robe, double vanities, extended shower and WC. Three additional bedrooms offer built-in robes and soft carpeted floor coverings, each sharing access to the family bathroom, and separate WC.
A true family home, this residence offers a multitude of living areas which include a retreat/5th room/library, central living area, family room and meals area surrounded by windows, allowing natural light to infiltrate the internal living. For those who work from home, this property also includes a separate study/home office.
A contemporary showstopper, the kitchen is both stylish and practical, featuring ample storage space and modern appliances including a dishwasher, wide fridge space and an island bench that makes meal preparation a pleasure. Whether you're cooking for a crowd or preparing a quiet dinner at home, this space is designed to meet all your culinary needs.
At the heart of the home lies an impressive open-plan living and dining area meticulously designed to encourage family interaction and seamless entertaining. This central living space effortlessly connects to the outdoor area, creating a seamless indoor-outdoor flow ideal for entertaining or relaxing.
This is further enhanced by a sheltered alfresco which overlooks the lawns and is perfect for barbeques, get-togethers and personal family time. Further appointments include, a separate laundry, central heating, split system cooling & ceiling fan, cupboards in common areas and double lock up garage with internal access.
In close proximity to: Berwick Chase Primary School, St Catherines Primary School, Kambrya College, Brentwood Park Primary School, Berwick Fields Primary School, St John of God Berwick Hospital, Monash Health - Casey Hospital, The Avenue Village Shopping Centre, Eden Rise Shopping Centre, Eve Central Shopping Centre, Casey Central Shopping Centre, numerous medical centres, pharmacies, local shops, cafes and parks. Easy access to the freeway.
**PHOTO ID REQUIRED AT OPEH HOME INSPECTIONS**
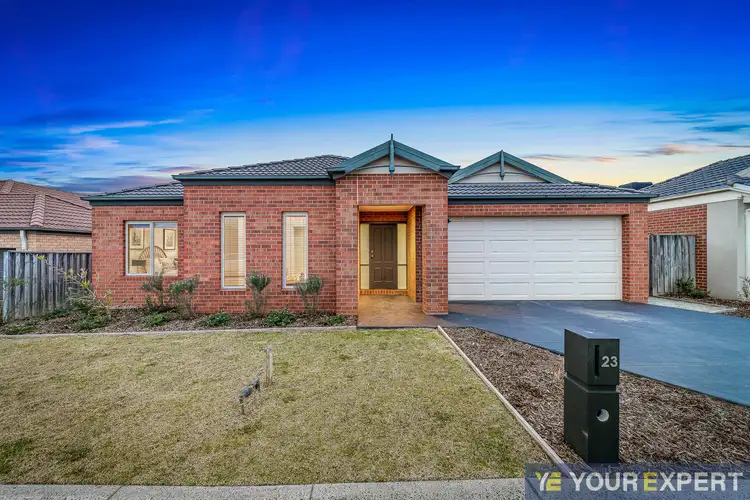
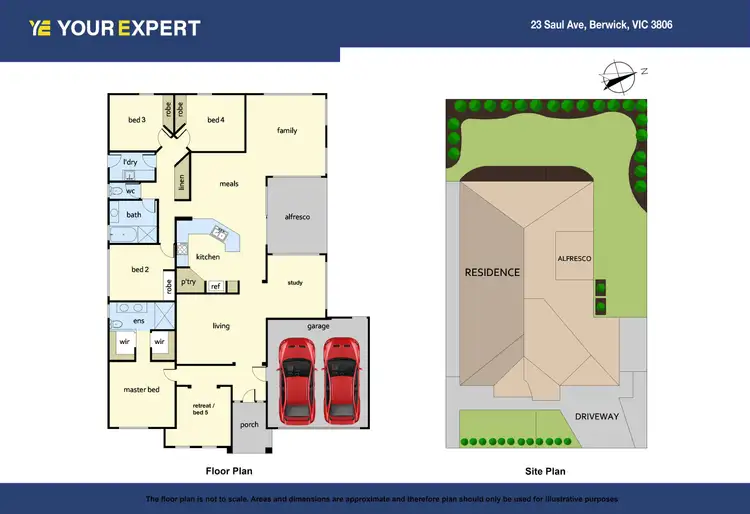




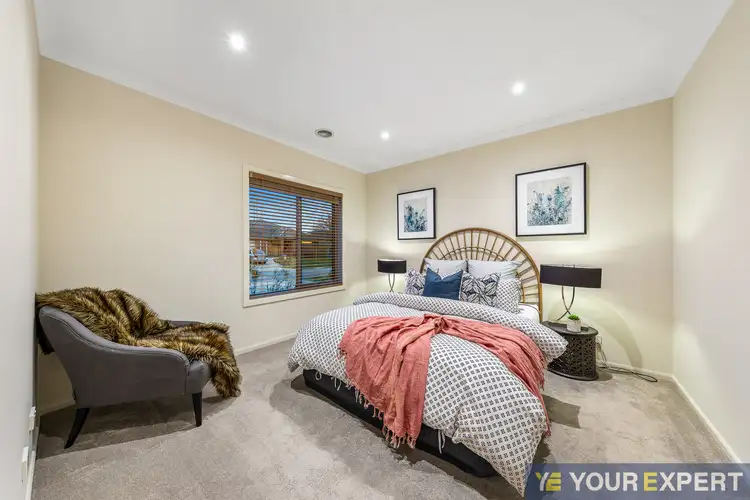
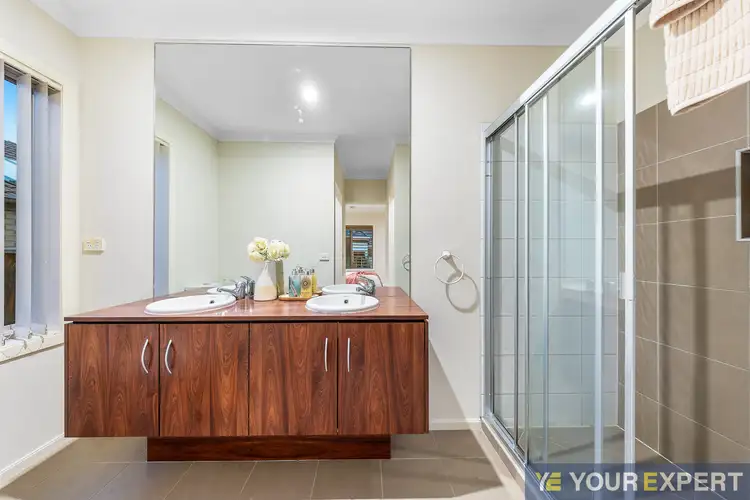
 View more
View more View more
View more View more
View more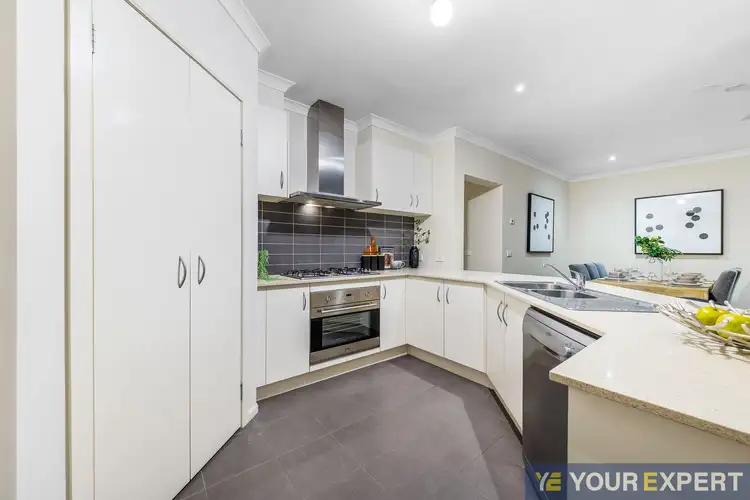 View more
View more
