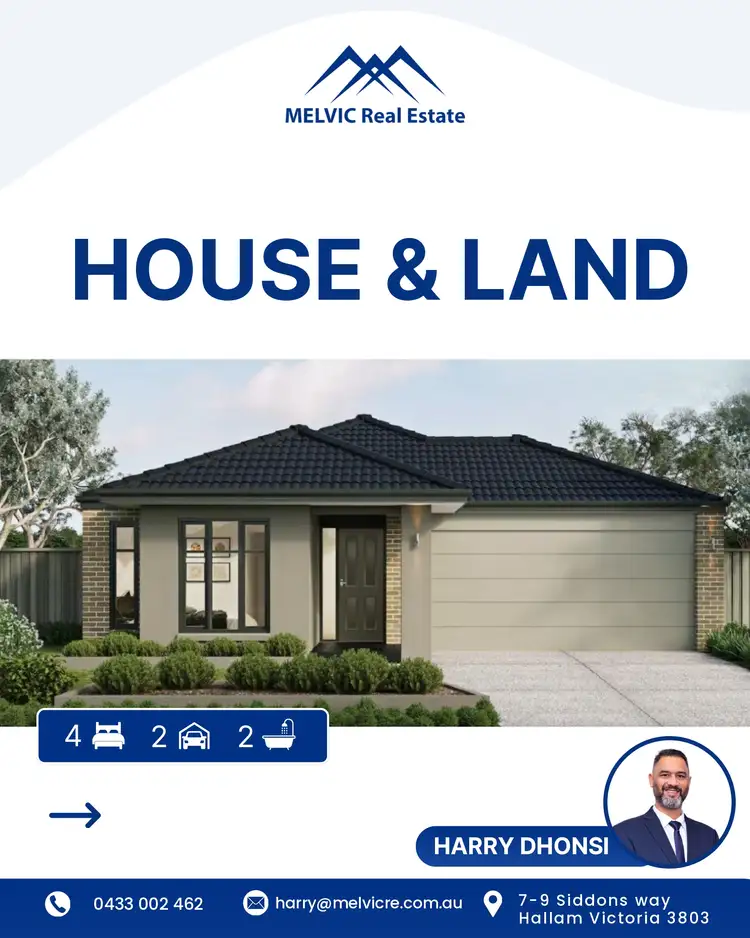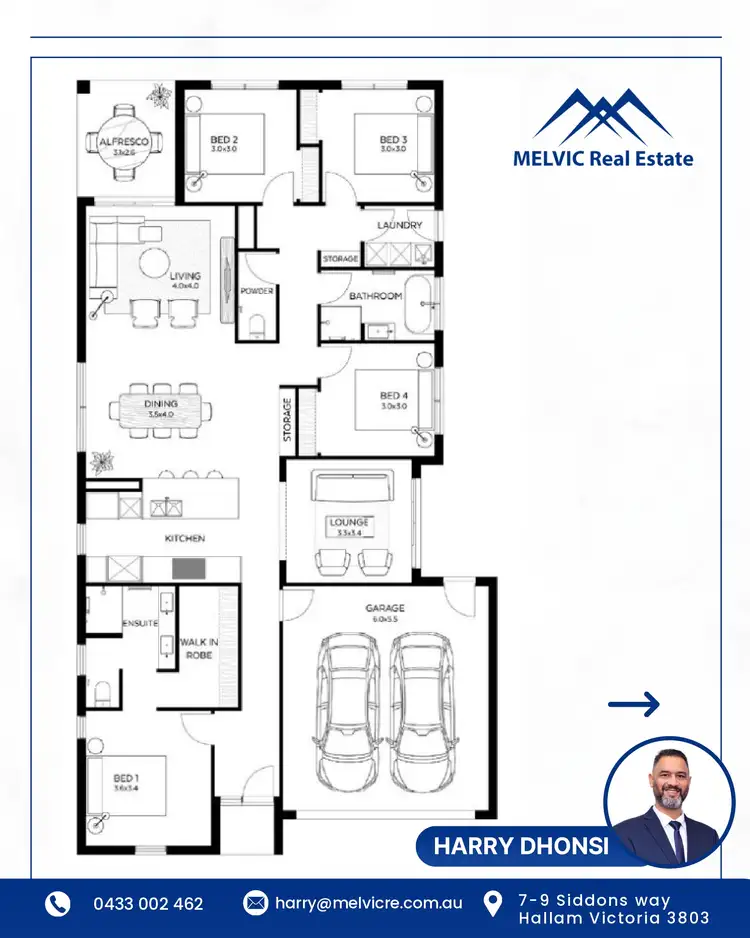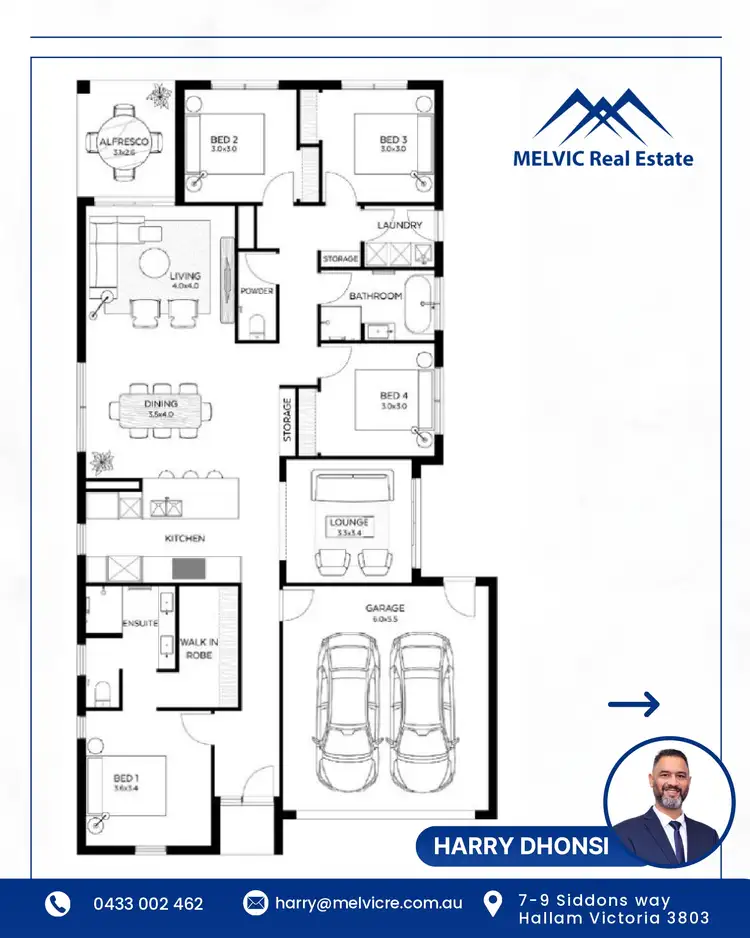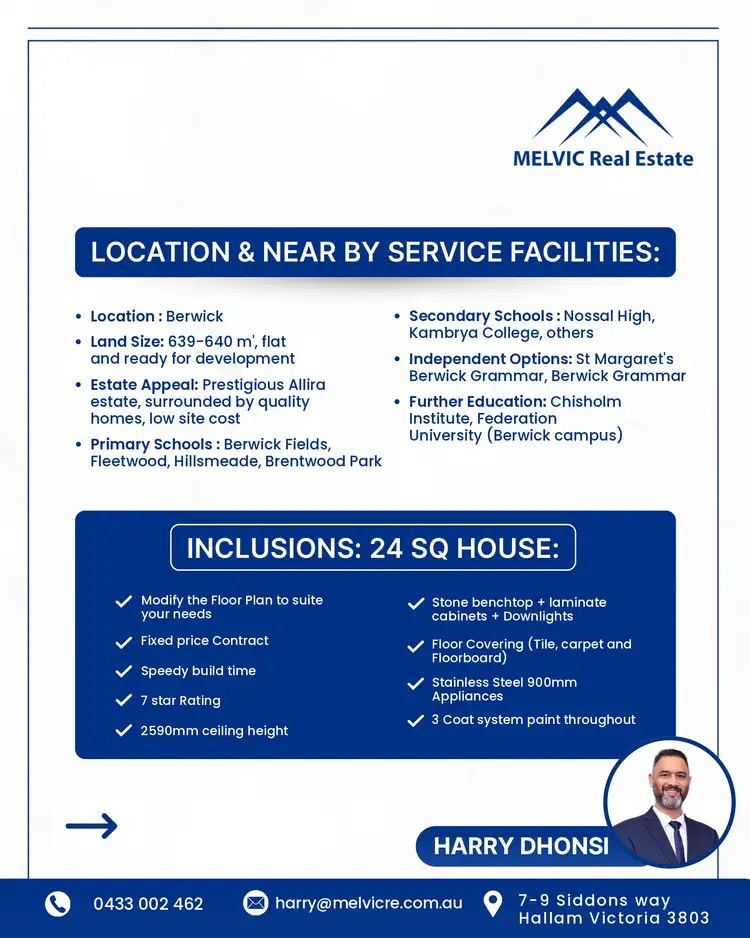Contact Agent
4 Bed • 2 Bath • 2 Car • 639m²



+2



+2
Address available on request
Copy address
Contact Agent
- 4Bed
- 2Bath
- 2 Car
- 639m²
House for sale6 days on Homely
What's around Berwick
Get in touch with the agent to find out the address of this property
House description
“Premium House & Land Package in Prestigious Berwick Allira Estate”
Property features
Other features
0, houseAndLandPackage, isANewConstructionLand details
Area: 639m²
Interactive media & resources
What's around Berwick
Get in touch with the agent to find out the address of this property
Inspection times
Contact the agent
To request an inspection
 View more
View more View more
View more View more
View more View more
View moreContact the real estate agent

Harry Dhonsi
Melvic Real Estate
0Not yet rated
Send an enquiry
, Address available on request
Nearby schools in and around Berwick, VIC
Top reviews by locals of Berwick, VIC 3806
Discover what it's like to live in Berwick before you inspect or move.
Discussions in Berwick, VIC
Wondering what the latest hot topics are in Berwick, Victoria?
Similar Houses for sale in Berwick, VIC 3806
Properties for sale in nearby suburbs
Report Listing
