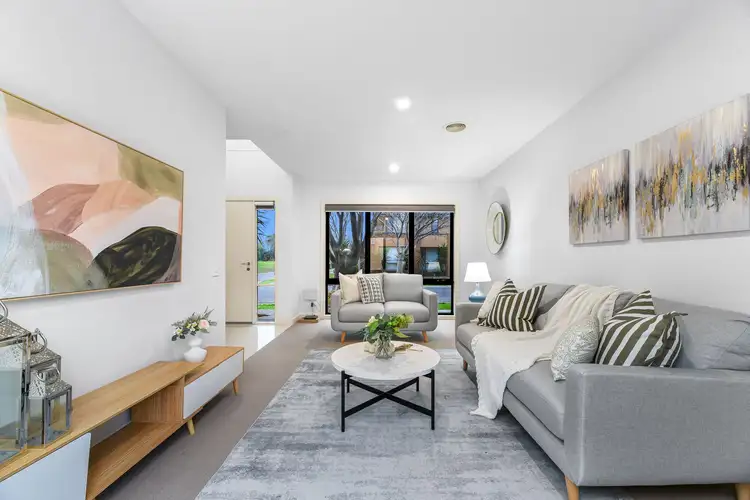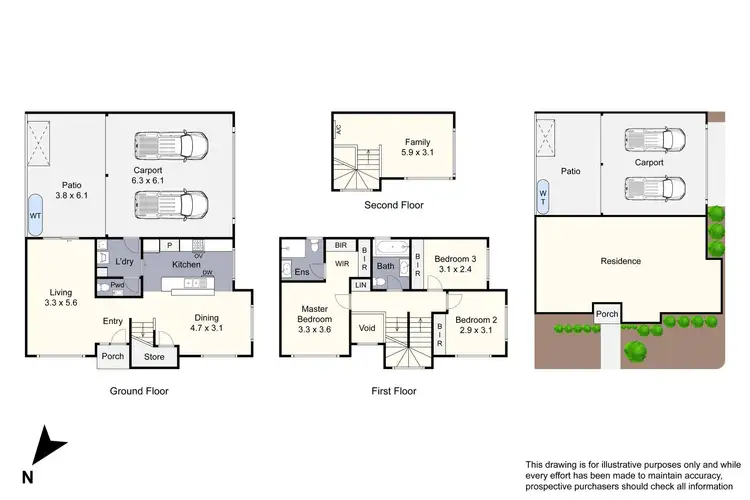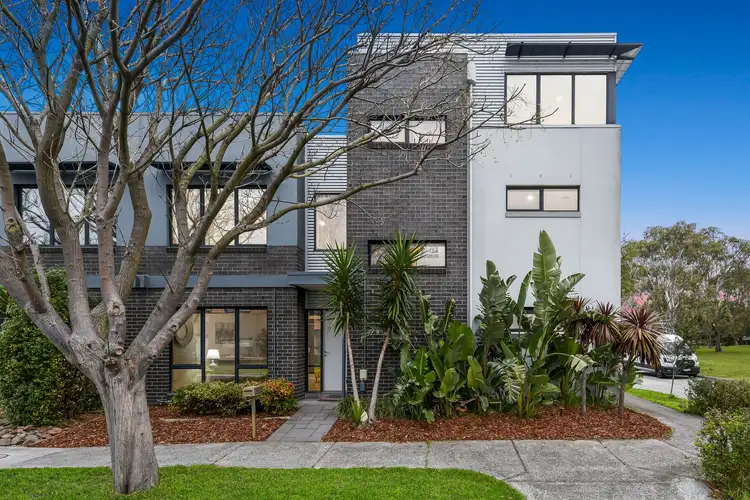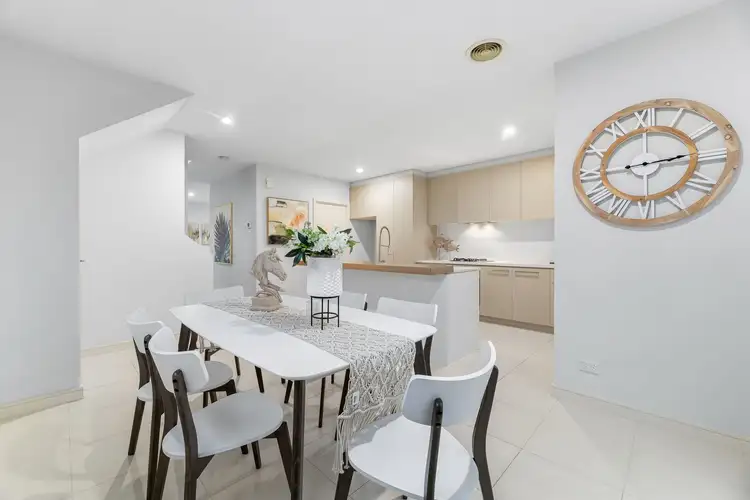Its Addressed:
Located opposite the green expanses of Braeside Linear Reserve, this contemporary townhouse offers modern design and everyday convenience in an enviable position. Families will value being in the catchment for Keysborough Gardens Primary School and Mordialloc College, with Aspendale Gardens Plaza Shops just a short drive away. Keysborough Golf Club is only a stone’s throw from the front door, while the Nest Cafe, Mornington Peninsula Freeway and nearby transport options provide a lifestyle of comfort and accessibility.
The exterior makes a bold statement with strong rectilinear forms and a contrasting mix of dark brickwork, light render and sleek metal cladding. Large vertically oriented windows draw natural light inside and emphasise height, while the corner position enhances the home’s street presence. The layered composition, asymmetrical facade and compact footprint reflect modern urban design with a focus on functionality and expression.
Inside, the home is light-filled and inviting with high ceilings and an open-plan layout that flows seamlessly across plush carpet and ceramic tiled flooring. Modern LED down lights, roller blinds and reverse cycle air conditioning provide year-round comfort, complemented by NBN connectivity for convenience.
The kitchen blends practicality with modern style, where 40mm stone benchtops and a breakfast bar provide both workspace and casual dining options. A contemporary tiled splash-back brings texture and contrast, complemented by a 600mm oven with gas burner cooktop, a gourmet range-hood and a dishwasher that together make cooking and cleaning effortless. Storage is well considered with soft close cabinetry and ample space, while a sleek mixer tap adds the finishing touch.
Upstairs, three bedrooms provide comfortable accommodation, each with built-in robes. The master suite includes a walk-in robe and a private ensuite finished with full-height tiles, a semi frameless shower and a stone-top vanity. The main bathroom mirrors this sense of quality with a freestanding tiled hob bathtub, semi frameless shower, stone-top vanity and frameless mirror, all enhanced by elegant mixer tap-ware. A ground-floor powder room and a separate laundry complete the home’s functional design.
Outdoors, the home is well designed for easy entertaining with a low-maintenance landscaped courtyard, sunny entertaining area and abundant off-street parking. A secure double carport provides convenience and peace of mind.
Contact us today to arrange a priority inspection.
Property Specifications:
Kitchen with 40mm stone benches, gas cooktop and dishwasher
Open-plan living with high ceilings and reverse cycle AC
Secure double carport and off-street parking
Opposite Braeside Reserve close to arterial roads
For more Real Estate in Waterways contact your Area Specialist.
Note: Every care has been taken to verify the accuracy of the details in this advertisement, however, we cannot guarantee its correctness. Prospective purchasers are requested to take such action as is necessary, to satisfy themselves with any pertinent matters.








 View more
View more View more
View more View more
View more View more
View more
